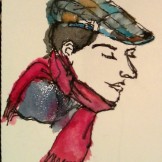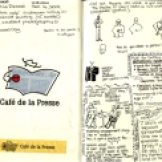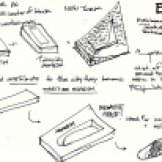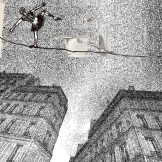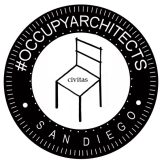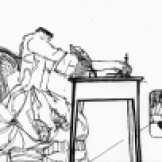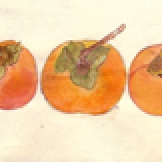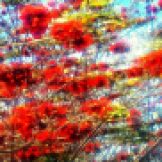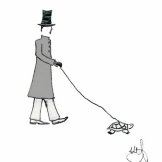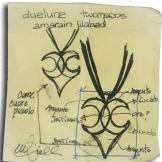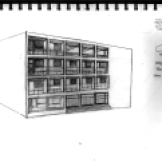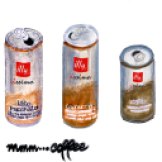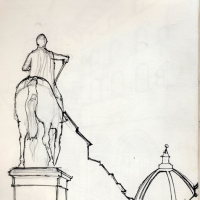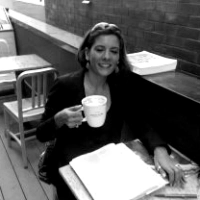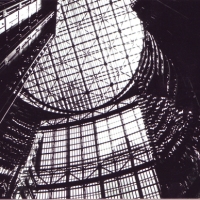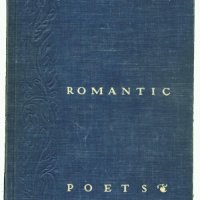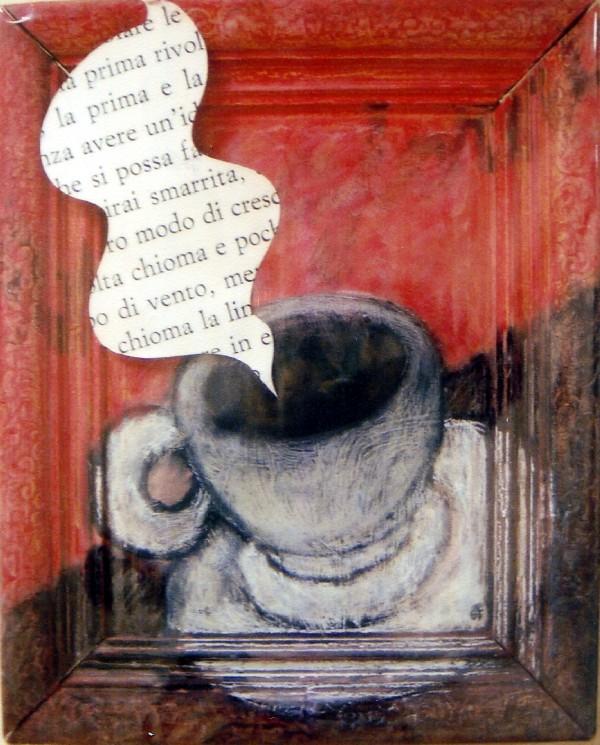Thom, one of my past students, showed me his project during our school’s Finals’ Exhibit –where the best projects from each year were showcased.
He had found a silhouette that happened to look like me and placed it in his final rendering. 🙂
Archive for the ‘Desk Crit’ Category
Silhouette
Posted in Architecture, art, art,poetry,writing, Artuesdays, Design, Desk Crit, digital collage, photography, writing, architecture, Digital Manipulation, school, School Work on April 1, 2014| 2 Comments »
Class Notes: Thinking in Axonometric
Posted in Architecture, art,poetry,writing, Design, Desk Crit, digital collage, photography, writing, architecture, Drawing, F R A G M E N T S, school, School Work, tagged Adding and Subtracting, Addition, Architect, Architectural Construct, Architectural Design, Architecture, Architecture Model, Architecture Studio, artist, Composition, Cone, Cylinder, Design, Design Composition, desk crits, Drawing, Explorations, Felt Tip Pen, First Year Design studio, Foam Models, ink, ink drawing, Interpenetration, Marker, Materials, Miti Aiello, newschool of architecture and design, Orthographic Design, pathways, Platonic solids, Platonic Solids Exercises, san diego, Scale, Schematic Design, Shadow Calculation, Shadows, Sharpie, sketchbook, sketches, Sphere, Subtraction, Texture, Utopia, Volumetrics, White Model on September 2, 2010| Leave a Comment »
Shadows, Math, Truth…Ephipanies
Posted in Architecture, art,poetry,writing, Cures for the Nothing, Design, Desk Crit, digital collage, photography, writing, architecture, Drawing, Lectures, Quotes, school, School Work, Writing, tagged Abstraction, Architecture, Being then Doing, Drawing, Drawing and Sketching as Tools for Design, First Year Design studio, John Ruskin Quote, light, Light Angle, Philosophy, Platonic solids, Quotes, Reduction, Reductive process, Shadows in Axonometric, Truth on September 1, 2010| Leave a Comment »
Happy September. Post coming late today, but it is a new month and I hope this, my birthday month (yay) will be better than the last- and all summer for that matter. Lots of challenges and growth but…they don’t call them growing pains for nothing.
In my classes today we shared links on artists, visual notes, wonderful quotes, and great books. I can’t wait to tell you all about it. Things are getting really exciting and we are all growing by leaps and bounds. Good stuff and a great feeling of accomplishment at the end of this intense summer quarter.
Few unrelated topics that I have been mulling over lately:
1. Working out shadows in axonometric settings, like solving algebraic equations, helps to solve ourselves and gives us mathematical certainties (certainties that cannot be so cleanly and clearly found in real life). I always heard math is not an opinion, and I am appreciating its impartiality, its justice even. I know now its compassion.
Still, a solution is relative to the light angle we construct a priori, a philosophical question if there ever was one.
Shadows, like math, are either ‘wrong’ or ‘right’ relative to the established angle of light; no room for fuzzyness, approximation, guessing. How refreshing. How pure the solution. These (platonic) objects exists in an utopian airtight chamber or world, and the light is absolute, the light of truth.
The ‘real’ world (and ‘real’ shadows), like all matters of architecture and design and their ‘solutions’, are much more subtle, nuanced, grayscale— as opposed to black and white.
And so even truth is relative in our confounded orb.
2. I am thinking of ways to design the freehand drawing classes to transcend drawing as transposing what we ‘see’ and help it become a design tool (depicting what may be, or possible scenarios).
It is a challenge, because the basic drawing techniques still need to be mastered, but the course could be imbued with and define a research path, becoming not only a stronger vehicle for learning, but generating material for publication. Exciting stuff, now it’s just a matter of tightening up my interest areas and plan for action.
The Freehand Drawing and Rendering and Delineation classes will meet again next summer, and I have held some meetings to design its contents(more on this on coming posts) . Some words buzzing in my head are collages/assemblages, words, poetry, architecture, grayscale abstracts, visual notes/sketchnotes, inventories, data gathering quests, urban scavenging, pattern and in-formation.
3. The more I grow as a passive designer- passive because I have been in an observing, absorbing mode for a while now…just storing information until the right moment comes- the more drawings i do, I am realizing that the challenges of design are not additive ones, but subtractive.
Learning what to remove, what to take away, leaving just the essential, is the challenge. Architecture is a matter of reduction, not addition. Let me try to explain myself better. During our architectural education and pedestrian work experiences we are taught to include so many details, turn in complete drawings, complete construction documents sets etc. All of this is techniciams’ stuff. It is the drafter’s realm, or the CAD operator’s realm. It is not the Architect’s or designer’s province, which should aspire to loftier expressions. Design is abstraction of thought and ideas. It is reducing your concept to your most pure expression, cutting away all the fat and the unnecessary. Even the best art, I am finding, is painfully created by reducing your concept, feelings, ideas, to the most clear image, the prime number, the denominator. Significant work is created through ruthlessly leaving out all unnecessary data, information. Including too much is just self-indulgence; the disciplined designer pursues truth as she or he defines it and does not or cannot have time for self-indulgence. The purity of the idea is what one needs to be faithful to, everything else is interference by bureaucrats, technicians, pencil pushers.
Am I sounding like Howard Roark? WellI am in the process of defining a design philosophy and given the person that I am, this definition comes first in words , which will guide the action. As my dear friend Lamees said, one is not to do without being first. Be first–then do– then have…it all happens spontaneously.
Part of being an architect is accepting an elitist role, necessary not to set apart one from the rest of humanity, but to preserve the purity of the design idea, its drive and execution. Part of being an architect and an artist is learning to let go of many things once thought necessary and just rendering our work in the most pure, direct, potent way.
Finally, a quote that is driving my days, these days:
“What we think or what we know or what
we believe is, in the end, of little
consequence.
The only consequence is what we do.”
John Ruskin
Progress with color techniques- the Queen Califia session
Posted in art,poetry,writing, Desk Crit, San Diego, school, School Work, tagged california, Caliph, Color, desk crits, Drawing, drawing and coloring plen air, Escondido, experiments, history of California, Kit Carson Park, Markers, Mythos, Niki St. Phalle, Queen Califia, Queen Califia's Magical Garden, rendering and Delineation, san diego, sketchbooks, The origins or California, watercolor techniques, Where California got its name on August 26, 2010| Leave a Comment »
From yesterday’s Rendering and Delineation Class. So proud of my color-wary students.
Read the story of the mythical Queen Califia.
California is named after her!
See Niki St. Phalle Sculptural Garden ‘ Queen Califia’s Magical Garden’ in Kit Carson Park, Escondido, California.
Previous posts on the subject:
California and Califia
Listening to Baroque Music in San Francisco
Working with Color
Queen Califia’s Magical Garden {Continued}
SoCal – E>< : Exploratory Design Workshop
Posted in Architecture, art,poetry,writing, Design, Desk Crit, Digital Collage, digital collage, photography, writing, architecture, Drawing, Experiments, F R A G M E N T S, Featured Artists, Graphic Design, Lectures, NaBloPoMo, Paper Goods, Pastel, Photography, school, tagged Albert Frey, Alberto Kalach, Alfredo Melly, Andrea Benavides, Archigram, Architectural Collage, Architecture, california, Case Study Homes, Charles and Ray Eames, Charles Santamaria, Christine & Russell Forester, collage, Coop Himmelblau, Craig Ellwood, Culver City, Daly Genik Architects, Del Mar, Don Wexler, Ed Killingsworth, Eric Owen Moss, Estudio Teddy Cruz, Frank Gehry, Gehry Technologies, Greene and Greene, Hector Perez, Henry Palomino, Kathy McCormick & Ted Smith, La Jolla, Los Angeles, Luce Et Studio, Michael Maltzan Architecture, Morphosis, Nancy Tariga, newschool of architecture and design, Palm Springs, pasadena, Residential Design, Richard NeutraRudolph Schindler, san diego, San Juan Capistrano, Santa Monica, Sebastian Mariscal, Sebastian Mariscal Studio, Smith and Others, SoCal Exploratory Design Workshop, Southern California Design and Architecture, Superstudio, Ted Smith, venice on August 6, 2010| 1 Comment »
Something eye-opening occurred at my school yesterday.

I attended the exhibit for SoCal -Ex : Exploratory Design Workshop, completed by Professor Hector Perez and his students.

Here are the specific of the Workshop:
6 Explorers
Andrea Benavides/Alfredo Melly/Henry Palomino/Charles Santamaria/Nancy Tariga
25 Days
July 12-August 5
10 Field Trips
San Diego/La Jolla/Del Mar/San Juan Capistrano/Los Angeles/Santa Monica/Culver City/Venice/Pasadena/Palm Springs
9 Progressive Practices
Daly Genik Architects/Eric Owen Moss/Estudio Teddy Cruz/Gehry Technologies/Luce Et Studio/Michael Maltzan Architecture/Morphosis/Sebastian Mariscal Studio/Smith and Others
15 Extraordinary Residences
Charles and Ray Eames/Craig Ellwood/Christine & Russell Forester/Albert Frey/Frank Gehry/Greene and Greene/Coop Himmelblau/Alberto Kalach/Ed Killingsworth/Sebastian Mariscal/Kathy McCormick & Ted Smith/Richard NeutraRudolph Schindler/Don Wexler
I spoke with Professor Perez and he told me that the analysis of the case study residences and projects were concentrated on the ‘crown’, ‘body’ and ‘feet’ of the aedifices.





Through collages, reminiscent of Superstudio and Archigram, the field trips become a venue for envisioning alternative architectural and urban scenarios (Design Workshops). I hope you’ll enjoy these images just as much as I did; each collage read like a miniature work of art, and the juxtaposition of architectural drawings and bold hand-drawn colors created fantastic, detailed, abstract constructs. What a wonderful way to illustrate architectural drawings, and bring to life photographs. The collages, done by hand, using cutouts, colored pencils and paint had a physical presence, a texture that a purely digital (photoshopped) images invariably lack.
I am inspired to create some more collages of my own and…can’t wait for the book 😉
Click on an image to enlarge.
Chairs, Chairs, Chairs (on Coffee)
Posted in art,poetry,writing, Books, Design, Desk Crit, Drawing, Graphic Design, Lectures, NaBloPoMo, Painting, school, School Work, Watercolor, tagged Betty Edwards, Chairs, Class Experiment, Coffee, Figure Ground, How to Draw on the right Side of the Brain, Miti Aiello, Picasso, Stravinsky, Talent, Upside Down Drawing on August 5, 2010| 1 Comment »



Freehand Drawing- In Class exercise. After rendering with Espresso, we use the leftover coffee to draw chair combinations, or rather, the void around the chairs, in a figure-ground setting.
Another exercise with ‘Drawing on the Righ Side of the Brain’. By drawing the space, not the chair, the proportions were incredibly accurate in all drawings. The drawings can be read as Nolli Maps of imaginary cities, we can see piazzas, palazzi…we can see perspective, spatial configurations/plans, abstract paintings… I love the ambivalent water medium, the subtle, duplicitous, always multilayered sepia tone.

From 'Drawing on the Right Side of the Brain' by Betty Edwards
From Page 54:
Look at the drawings on the right-hand side of Figure 4-11. Studens 1 and 2 copied Picasso’s drawing right side up. As you can see, their drawings did not improve, and they use the same stereotypic, symbolic forms in their copies of the Picasso Stravinsky as they used in their Draw-a-Person drawings. In the drawings done by Student 2, you can see the confusion caused by the foreshortened chair and Stravinsky crossed legs.
In contrast, the second two students, starting out at about the same level of skill, copied the Picasso upside down, just as you did. The Student 3 and the Student 4 drawings show the results. Surprisingly, the drawings done upside down reflect much greater accuracy of perception and appear to be much more skillfully drawn.
How can we explain this?
The results run counter to common sense. You simply would not expect that a figure observed and drawn upside down could possibly be easier to draw, with superior results, than one viewed and drawn in the normal right-side-up way. The lines, after all, are the same lines. Turning the Picasso drawing upside down doesn’t in any way rearrange the lines or make them easier to draw. And the students did not suddenly acquire “talent”.
Desk Crit [The Importance of Sketching II]
Posted in Architecture, art,poetry,writing, Books, Desk Crit, Drawing, Featured Artists, NaBloPoMo, Quotes, tagged Architecture, Compositions in Architecture, Design, Don Hanlon, download e-book, Drawing, Frederick Franck, Marc Auge', michael nobbs, Non-Places: Introduction to an anthropology of supermodernity, sketch, sketch everyday. draw everyday, start to draw your life, the importance of drawing, the importance of sketching, Zen Seeing Zen Drawing on June 11, 2010| 5 Comments »

Explaining (imperfectly) the joy of sketching/vignette and perspective making to a student. Graphite on paper June 11, 2010
Drawing is thinking. Hand-eye coordination is essential not only to accurately render what you see, but to bring forth and execute what you see in your mind’s eye, i.e designing. I read once that we should use the word ‘draw’ as in ‘drawing information’, as from a well. To draw a building or space is to understand it, to make it our own –to impress it on our brain’s matrix. Photography, while wonderful and an art form in itself, leaves the lessons of buildings on the camera’s hard drive, not on ours.
Not to mention the warmth and ‘tactability’ , as my friend Luisa says, of a sketch or a vignette, the volumes it adds to a presentation, the process it unveils. Revit has the capability to render photorealistic imagery, with incredible texture and lighting. But it is in the process that a project is appreciated in all its nuances, that poetry can happen, that the design and the architect eye, mind and hand can be sipped, like fine, expensive wine. Without process architecture becomes a shot of cheap wiskey, vulgar. Design, like diamonds, has no mercy… “They will show up the wearer if they can,” says one character in The Sandcastle, an early novel by the famous British author, Iris Murdoch. (I borrowed this bit on diamonds here).
Drawing is analysis. It is a deliberate act of interpretation, and abstraction (as in capturing the essential). In the book ‘Compositions in Architecture’, Dan Hanlon says:
‘I have found that since the act of drawing requires a high degree of graphic editing, each drawing emphasizes a particular quality of composition. Therefore, the information in each drawing is highly selective. This is what I mean by a work of interpretation.’
A drawing can be tuned to reveal and emphasize certain characteristics, and not others. It is a process of selection, of sharpening the way our brain takes notes of details. It is never alienating, never mindless, never automatic (unless as automatic art/ flow of consciousness), never repetitive, never listless as drawing on a computer can be.
In the introduction of book Non-places: Introduction to an anthropology of supermodernity, Marc Augé mentions the many devices that, by keeping us ‘connected’ at all times, alienate and separate us from the place we physically occupy. Drawing keeps us grounded (in the here and now?), and is an exercise in fully experiencing our surroundings, of mindfulness.
And after the alarming The Shallows: This is Your Brain Online , on the ability to train our brain (and affect its physical make-up) by our daily habits, anything that can help with the collective scattered focus we are ‘learning’ from too much technology should be a worthwhile endeavor.
So yes, the Zen of Drawing, or drawing as meditation (architectural therapy not just art?). Like yoga, unplugging and plugging in at the same time. By drawing we fully inhabit this place, this body, as architect and artists.
My blogfriend Suzanne Cabrera at [An] Open Sketchbook turned me onto Michael Nobbs, a Blogger/Artist into time management,who advocates drawing everyday. Here is his free, fun and inspiring e-book.
I already started drawing loved objects before I ‘release’ them.
And here, the first part on the importance of drawing.





















































